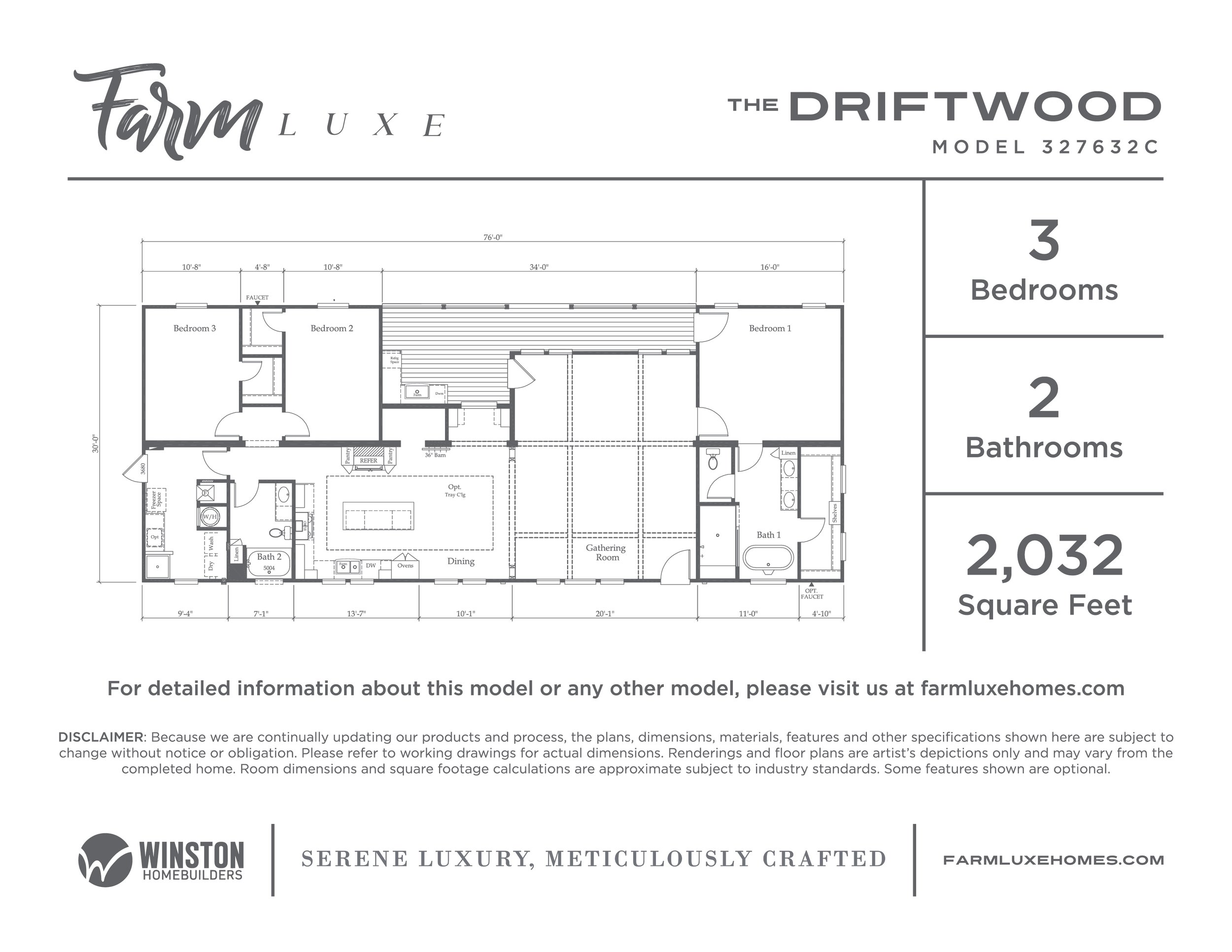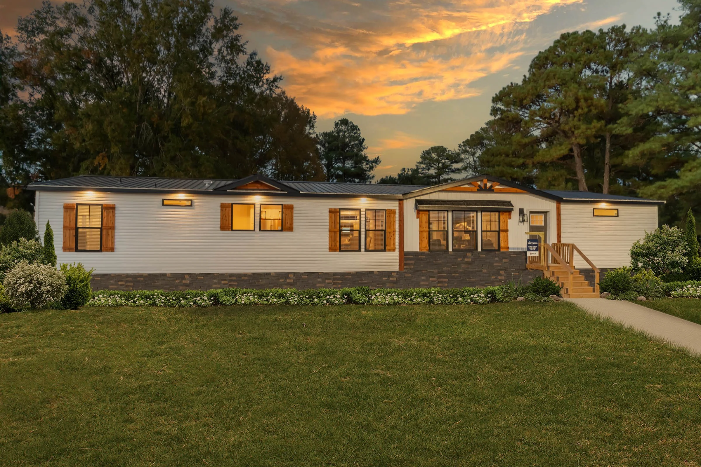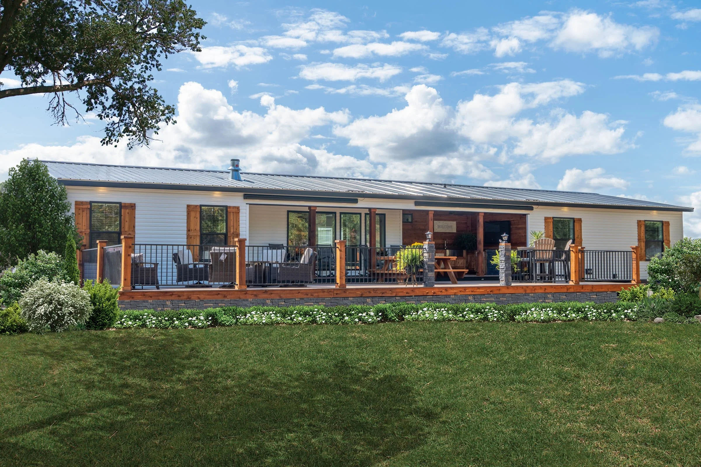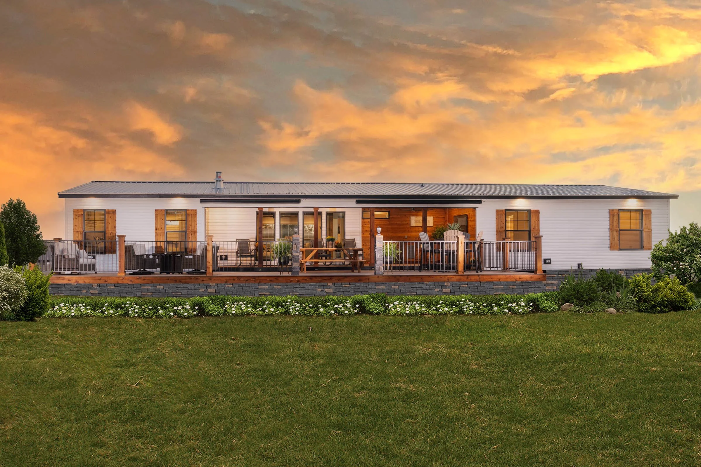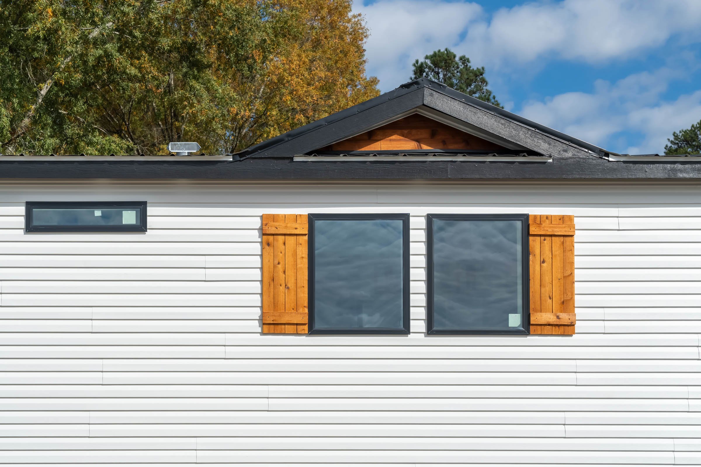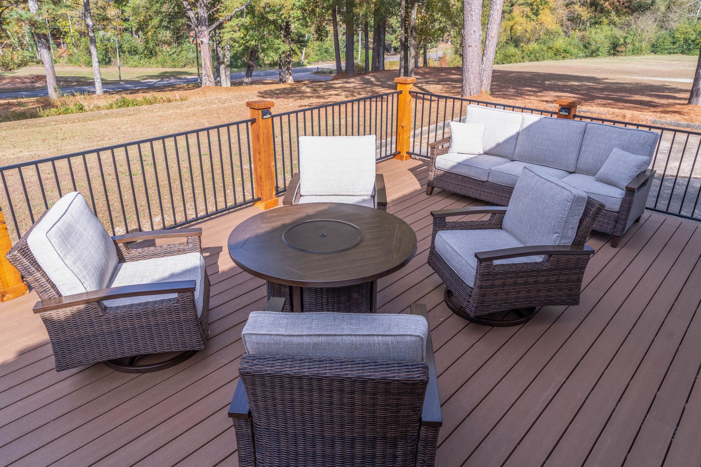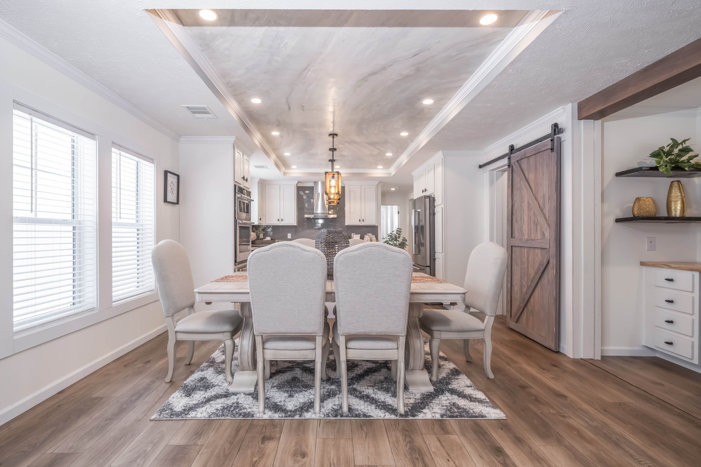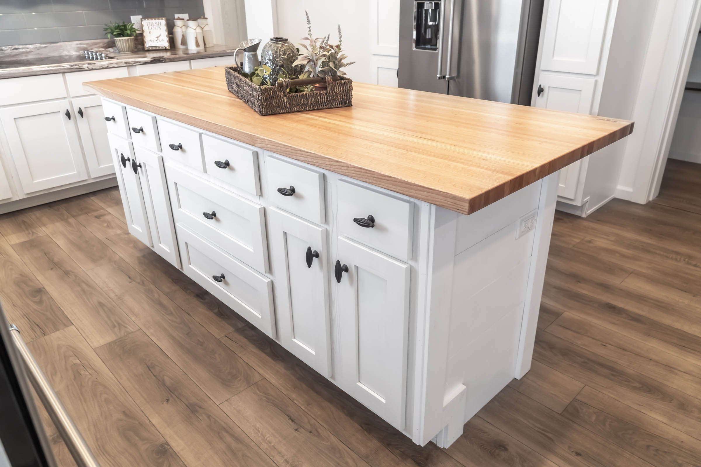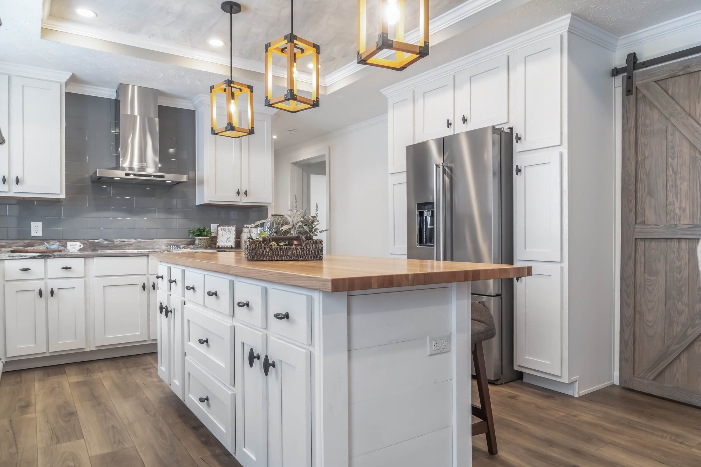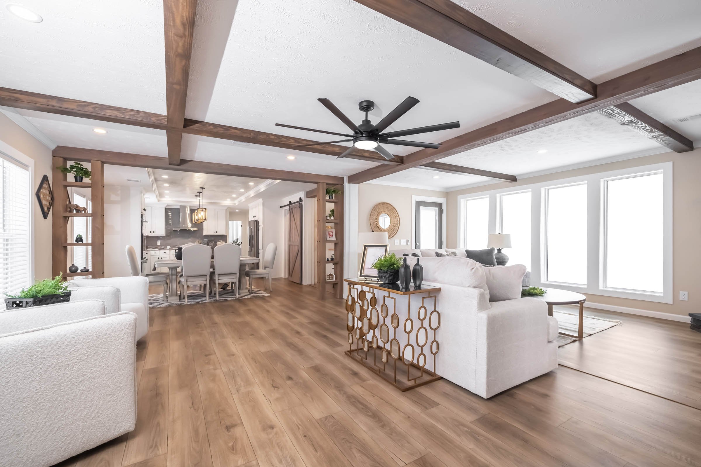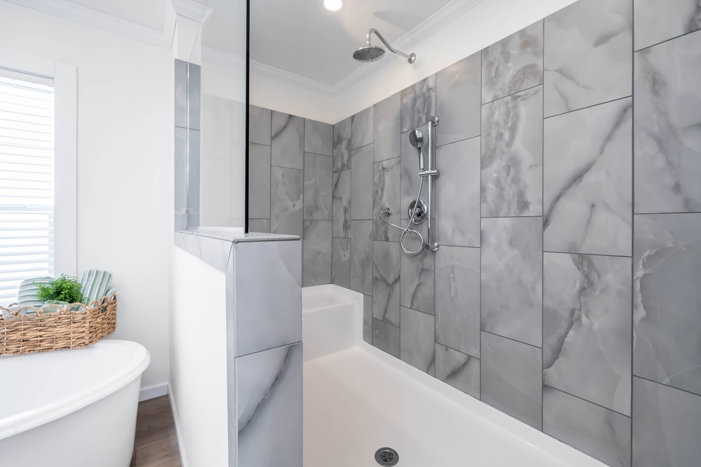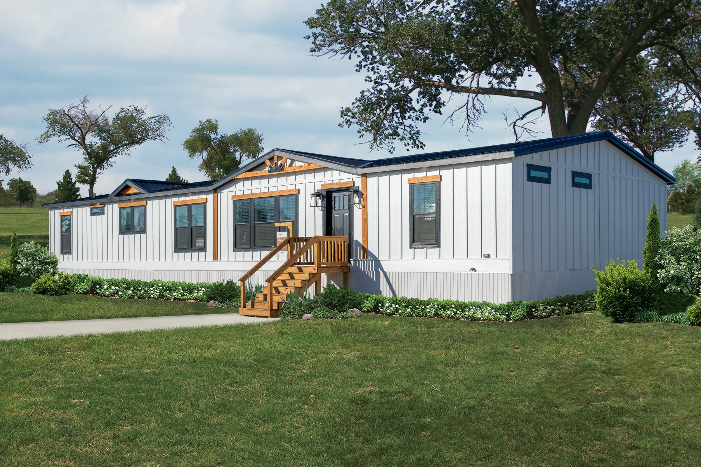
Driftwood
3 BED / 2 BATH / 2,032 SQFT
Model: 327632C
As the first model released in the series, the “Driftwood” is a signature home that strikes a perfect balance of aesthetic appeal and functional demand. It’s charm can be found many areas both inside and out, such as the floor-to-ceiling stone fireplace in the main living area, rustic pendant lighting in the kitchen, marble paint tray ceiling in the kitchen, exposed ceiling beams, open shelving walls, as well as the front elevation with heavy cedar and stone accents. Beyond it’s style, there’s a whole host of never-before-seen features that set this home apart, like a massive 50ft. deck and outdoor kitchen, solar-powered patio awnings, 3 distinct fan types, a digital family calendar in the study (with a hidden document safe), a dog washing station, granite countertops, and so much more. The home has all the indoor and outdoor space you need, with the quality construction materials you demand.
Floor Plan
Virtual Tour
Photo Gallery
Features
Enhanced KitchenAid Appliances
Outdoor Kitchen
Wood Burning Stone Fireplace
Marble Paint Tray Ceiling
Scotsman Countertop Island
Moen Faucets
Black / Cedar Exterior Accents
Crows Foot Dormer
Black Exterior Doors
Black Exterior Windows
Retractable Solar Awnings*
Dragonfly Deck*
Pet Washing Station*
Digital Family Calendar*
Document and Gun Safes*
Hardie Board Siding*
-
2’ x 6’ Exterior Sidewalls
R-19 Insulation
8’ Flat Ceilings
Rafters 24” On Center
2’ x 4’ Marriage Walls 16” On Center
Thermal Zone II
Marriage Wall Gasket Seal
2’ x 6’ Floor Joists 12” On Center Floor Decking 5/8” OSB
12” I-Beam— All Frames with Detachable Hitch Dormer(s) on Front Side with Standard Roof
HUD Code Adherence -
Hardie Board or Vinyl Siding
Black Out Exterior Trim (Fascia, Soffit, Plug/Faucet Bezels, Exterior Light Bezel )
Black Window and Door Trim
French Doors to Porch with in Window Blinds
Lineal Window Trim
Metal Roof with Color Options
Outdoor Living Section Kitchen set up with Cedar Shiplap Walls and rock on ends of L-Shape Kitchenette
Cedar Accents when applicable, to include “Crows foot”, Pigeon Stools, Shutters -
Primary Bathroom Barn Door*
Hand Held Shower Sprayer in Primary Bathroom Shower*
LED Make Up Mirror in Primary Bath*
5 USB Port Outlets
Full Ceramic or Brick Backsplash Behind Kitchen Range
36” Door to Master Bedroom and Master Bath
3 Ceiling Fan Variations in Primary Bedroom, Living Room, and Outdoor Porch
Dave Carter “Moss” Pendant Lights over the Kitchen Island
Decorative Wood Room Divider Shelf
Full Rock Wood Burning Fireplace in Living Area
Granite Kitchen Island Top
KitchenAid Appliances (Double Door Refer, Drop in Cook top, Dishwasher, Microwave and Wall Oven Stack and Euro Range Hood)
Linoleum Flooring Throughout Home*
Pocket Door to Master Closet
Pot and Pan Drawers in Kitchen
Pull Out Garbage Can in Kitchen Cabinets
Rectangular Lav Bowls*
Ship Lap on Kitchen Island
Stainless Steel 60/40 Split Farm Sink in the Kitchen
Stainless Steel Single-Bowl Farm Sink in the Utility Room
Stand Alone Tub in Primary Bath with Nearby Shelf
Tray Ceiling in Kitchen with Unique Finish
TV Combo Jack and Chase at the Fireplace
Wood Ceiling Beams in the Main Living Areas
Wood Shelving with Rods in all Closets and Pantries
*Optional Features
For custom pricing and additional information about this model
Looking for a different style of home? We got you covered.
View other homes built by Winston Home Builders.

