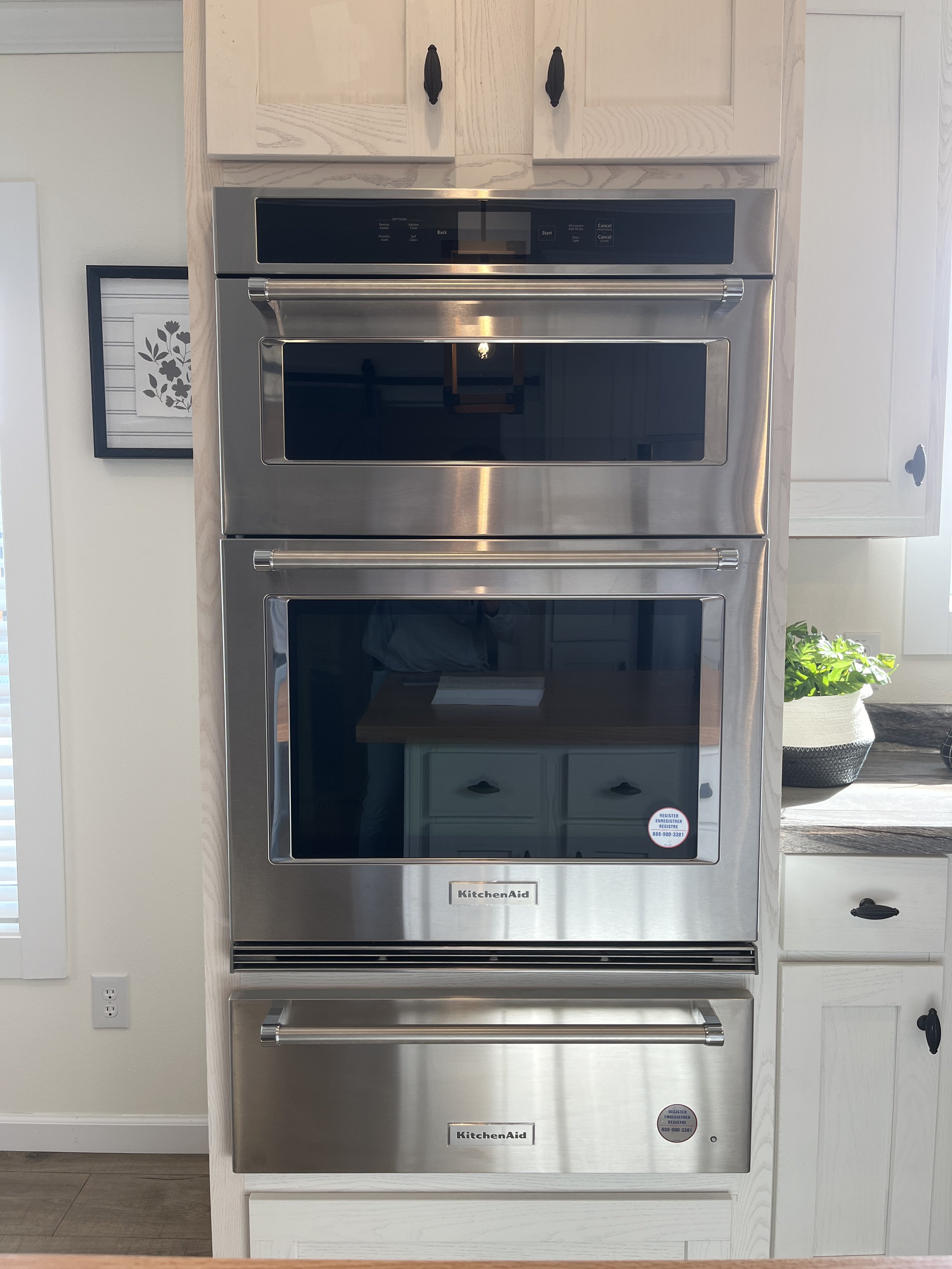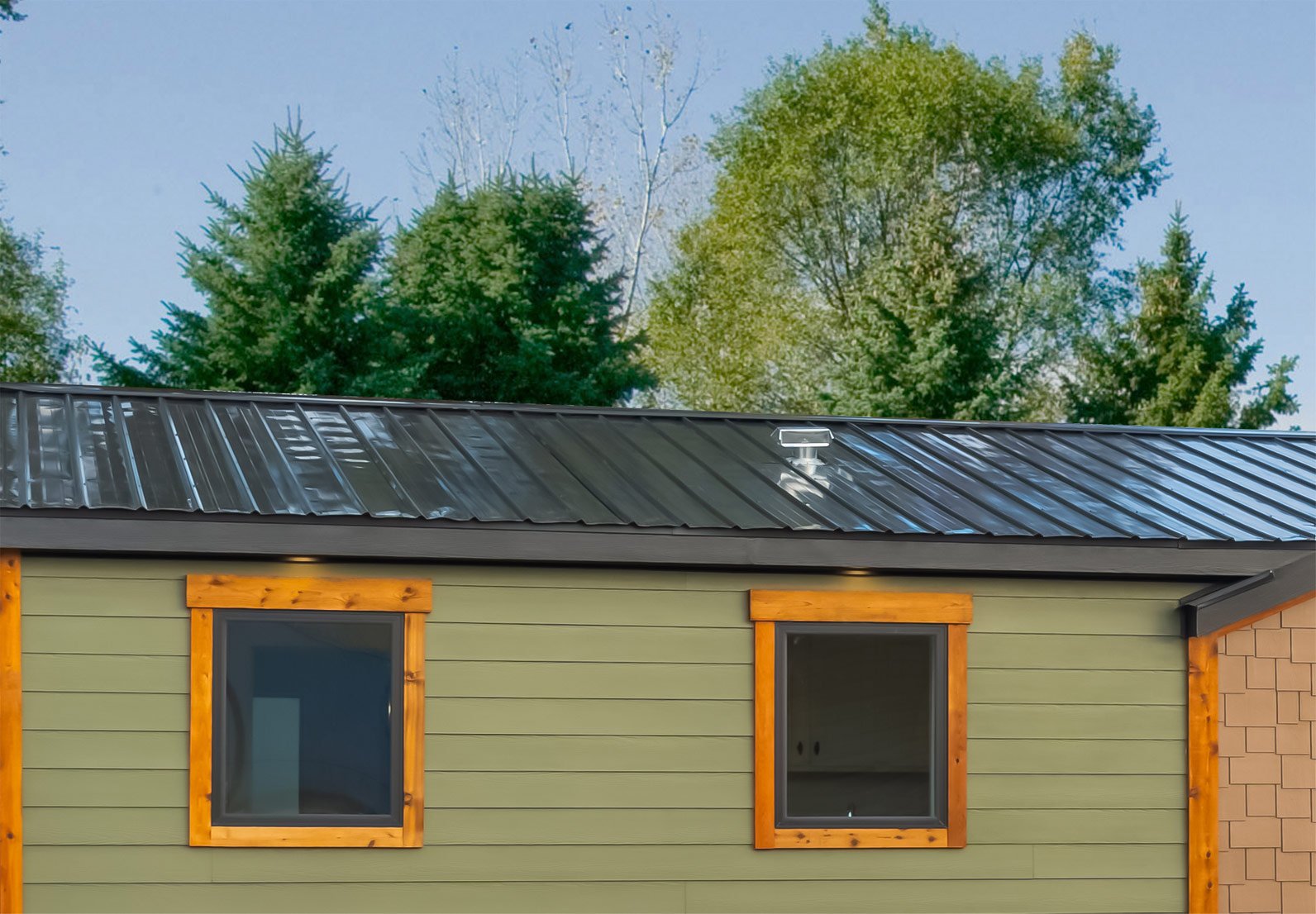
FEATURES
Housing beyond basic.
The Farmluxe series is built for those want more out of their home. Explore a wide variety of features never-before-seen in manufactured (or modular) homes.
Premium KitchenAid Appliances
This packages comes with a 30” Smart Oven (including grill and steamer attachments plus a baking stone), as well as a Platinum French Door Refrigerator, stainless hood range, and electric cook top.
Scotsman Island Countertops
Experience one-of-a-kind, custom-built kitchen island tops crafted by a small team of woodworkers from Laurel, MS. Each countertop is made using American White Oak wood with an eased edge design, with an official branded logo seared right into the top.
Full Stone Wood Burning Fireplace
A first for Winston, enjoy the cozy and natural warmth of a full wood-burning fireplace, accented by floor-to-ceiling stones, cedar mantel, and a raised hearth.
29 Gauge Metal Roof (Black)
A farm-style home isn’t complete without a metal roof, right? This 29 Gauge Black Metal Roof is a staple in the Regional Builders Group brand of homes, and provides a host of cost-savings and functional uses beyond it’s natural appeal.
Marble Paint Tray Ceiling
Designed using a mixture of all the available paint colors within the Winston palette, this eye-catching design creates an elegant marble look that just can’t be matched. Each tray ceiling is completely unique to the home constructed, which guarantees you a one-of-a-kind design.
Shiplap Exterior Siding*
Now offering vertical lap siding that creates an entirely new aesthetic appeal. Enjoy durable, easy-to-clean siding that stands out for all the right reasons.
Dragonfly Deck
Each home in the Farmluxe Series comes standard with a 26’ or 50’ Dragonfly Deck, construction as an additional section. These premium decks offer composite floor decking, cedar posts, solar powered lighting, and more, with color options.
Learn more about Dragonfly Decks.
PLUS
Construction
2’ x 6’ Exterior Sidewalls
R-19 Insulation
8’ Flat Ceilings
Rafters 24” On Center
2’ x 4’ Marriage Walls 16” On Center
Thermal Zone II
Marriage Wall Gasket Seal
2’ x 6’ Floor Joists 12” On Center Floor Decking 5/8” OSB
12” I-Beam— All Frames with Detachable Hitch Dormer(s) on Front Side with Standard Roof
HUD Code Adherence* (MOD Optional)
Exterior
Solid Black Windows
Solar Powered Retractable Awnings
Real Stone and Shaker Siding
Hardie Board or Vinyl Siding
Black Out Exterior Trim
(Fascia, Soffit, Plug/Faucet Bezels, Exterior Light Bezel)
Black Door Trim
French Doors to Porch with in Window Blinds
Lineal Window Trim
Metal Roof with Color Options
Outdoor Living Section Kitchen set up with Cedar Shiplap Walls and rock on ends of L-Shape Kitchenette
Cedar Accents when applicable, to include “Crows foot”, Pigeon Stools, Shutters
Interior
Pet Washing Station
Granite Island Tops
Decorative Cedar Ladder/Bookshelf
Primary Bathroom Barn Door*
Hand Held Shower Sprayer in Primary Bathroom Shower*
LED Make Up Mirror in Primary Bath*
5 USB Port Outlets
Full Ceramic or Brick Backsplash Behind Kitchen Range
36” Door to Master Bedroom & Master Bath
3 Ceiling Fan Variations in Primary Bedroom, Living Room, and Outdoor Porch
Dave Carter “Moss” Pendant Lights over the Kitchen Island
Decorative Wood Room Divider Shelf
Full Rock Wood Burning Fireplace in Living Area
Granite Kitchen Island Top
LG Appliances (Double Door Refer, Drop in Cook top, Dishwasher, Microwave and Wall Oven Stack and Euro Range Hood)
Linoleum Flooring Throughout Home*
Pocket Door to Master Closet
Pot and Pan Drawers in Kitchen
Pull Out Garbage Can in Kitchen Cabinets
Rectangular Lav Bowls*
Ship Lap on Kitchen Island
Stainless Steel 60/40 Split Farm Sink in the Kitchen
Stainless Steel Single-Bowl Farm Sink in the Utility Room
Stand Alone Tub in Primary Bath with Nearby Shelf
Tray Ceiling in Kitchen with Unique Finish
TV Combo Jack and Chase at the Fireplace
Wood Ceiling Beams in the Main Living Areas
Wood Shelving with Rods in all Closets and Pantries
*Optional Feature









